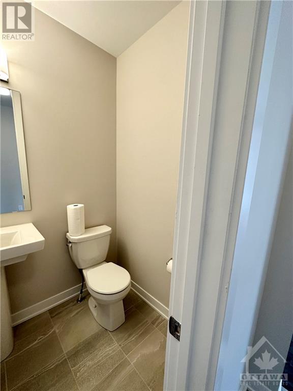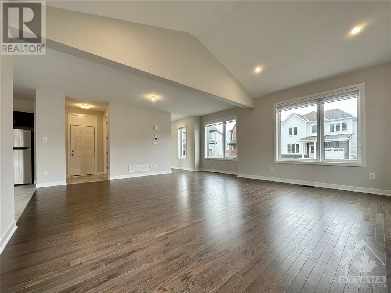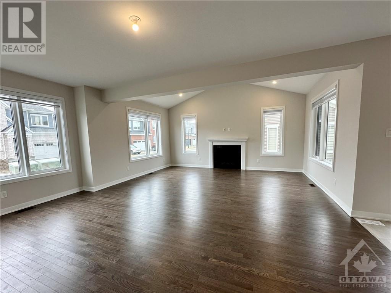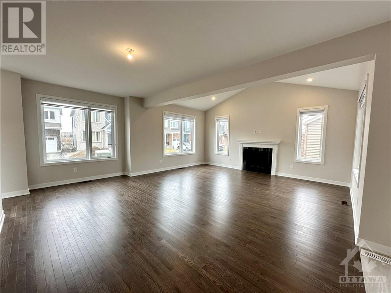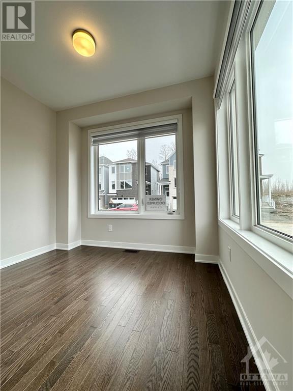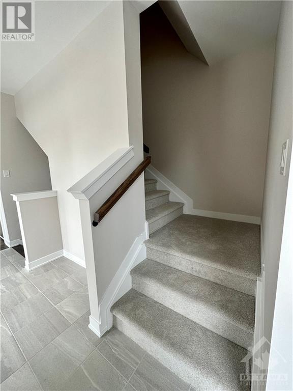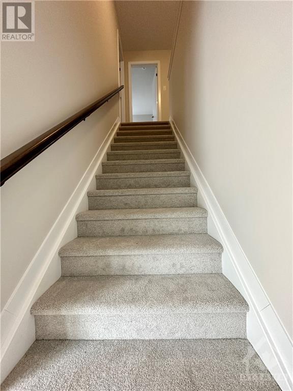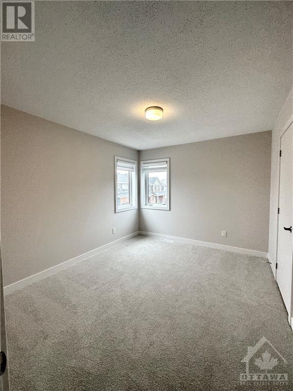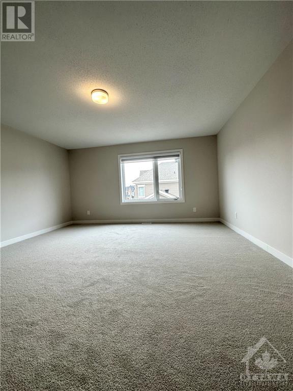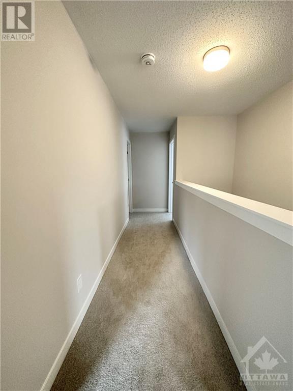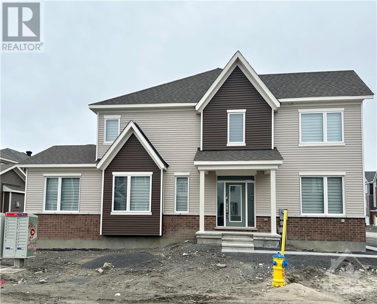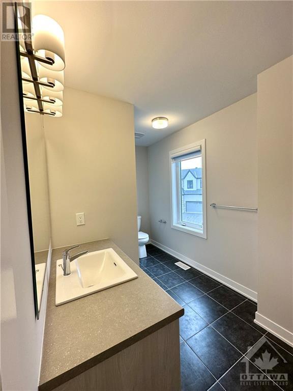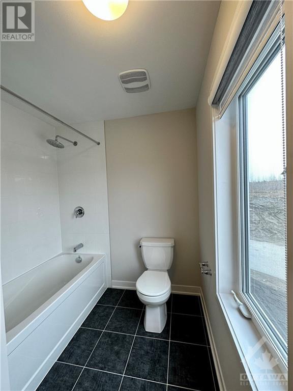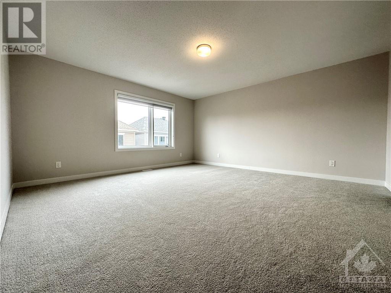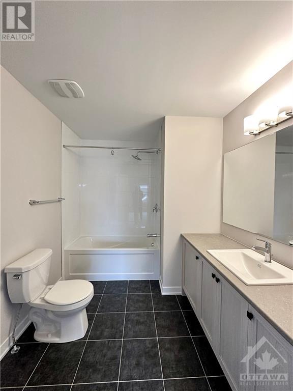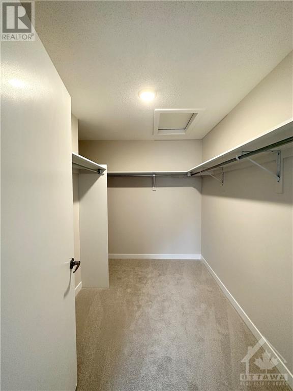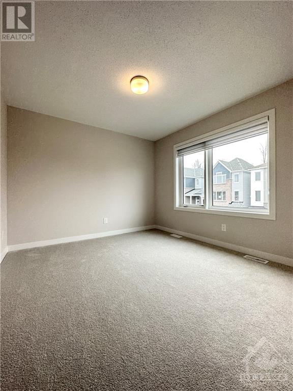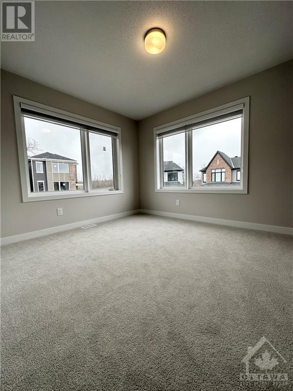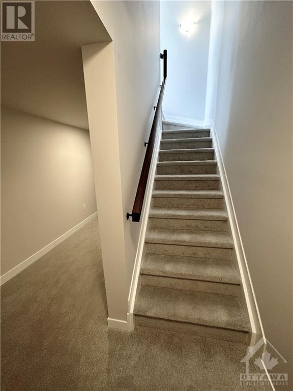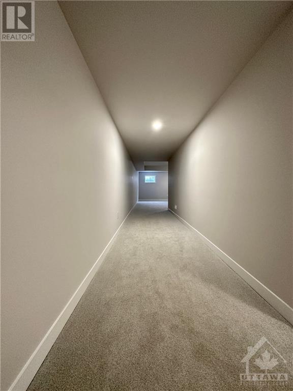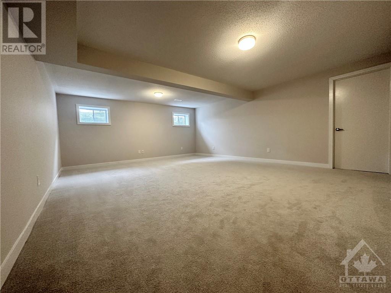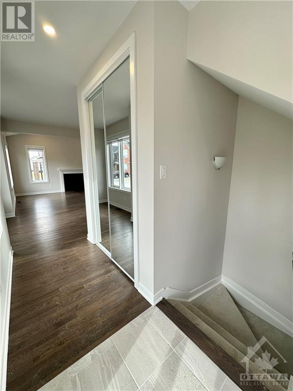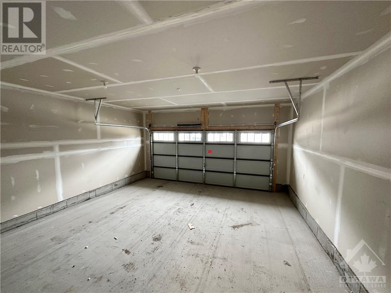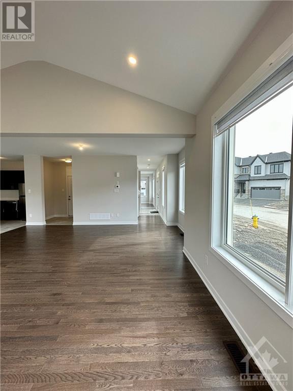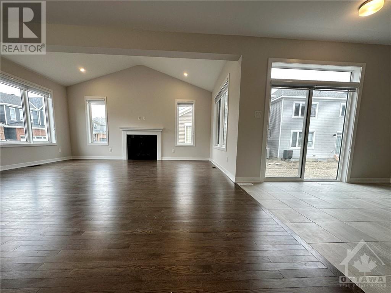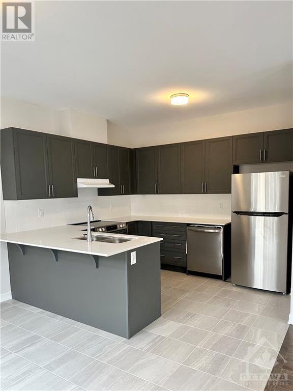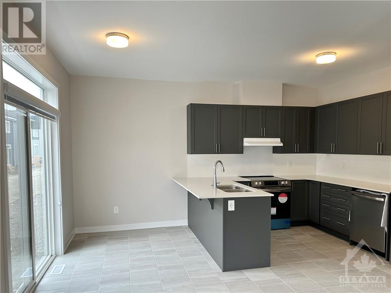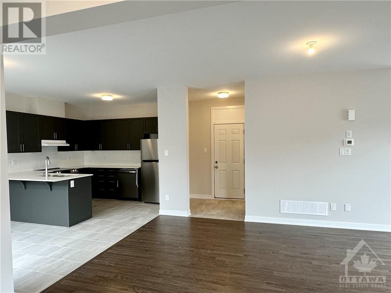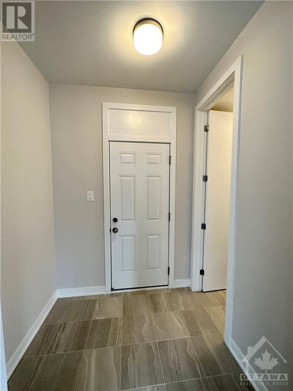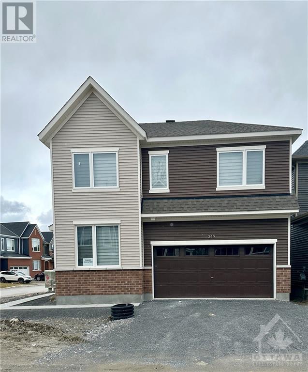
Status: For Lease
Price:
$3,000.00
Address:
349 Appalachian Circle
City: Ottawa, Ontario
Reference: 1382535
Style: Detached
Exterior: Brick, Siding
Lot Size: * ft X * ft
Bedrooms: 4 + 0
Bathrooms: 3
Property Description
Nestled within the desirable Half Moon Bay community in Barrhaven, this brand-new corner detached home offers modern luxury and convenience with a double-car garage. Upon entering, abundant natural light floods through numerous windows, creating an inviting and bright ambiance. The main floor features a cozy fireplace, hardwood flooring, and an abundance of windows, alongside a versatile den and an open-concept kitchen boasting quartz countertops, stainless steel appliances, and ample cabinet and counter space, providing the perfect blend of comfort, style, and functionality. Upstairs, you'll find four spacious bedrooms, including a master with ensuite, along with a main bathroom. Three of the bedrooms feature walk-in closets, offering ample storage for your needs. The fully finished basement provides additional living space. Conveniently located near all amenities, including shopping, schools, Costco, and easy access to the highway. AVAILABLE FOR SHORT-TERM LEASE ONLY. (id:6509)
Type: Residential
Taxes: N/A
Total Rooms: 9
Basement: N/A
Driveway: N/A
Parking: N/A
Garage: Attached Garage
Central Air: Yes
Heat Source: Natural gas
Heat Type: Forced air
Water: Municipal water
Sewers: Municipal sewage system
Maintenance: N/A
| Floor: | Room: | Dimensions: | Description: |
| Second level | Primary Bedroom | 15'0" x 15'8" | |
| Second level | Bedroom | 9'11" x 11'10" | |
| Second level | Bedroom | 11'0" x 10'3" | |
| Second level | Bedroom | 9'11" x 11'10" | |
| Basement | Recreation room | 16'11" x 21'0" | |
| Main level | Den | 9'8" x 8'0" | |
| Main level | Kitchen | 11'0" x 15'10" | |
| Main level | Dining room | 17'10" x 10'8" | |
| Main level | Great room | 17'10" x 11'5" |




